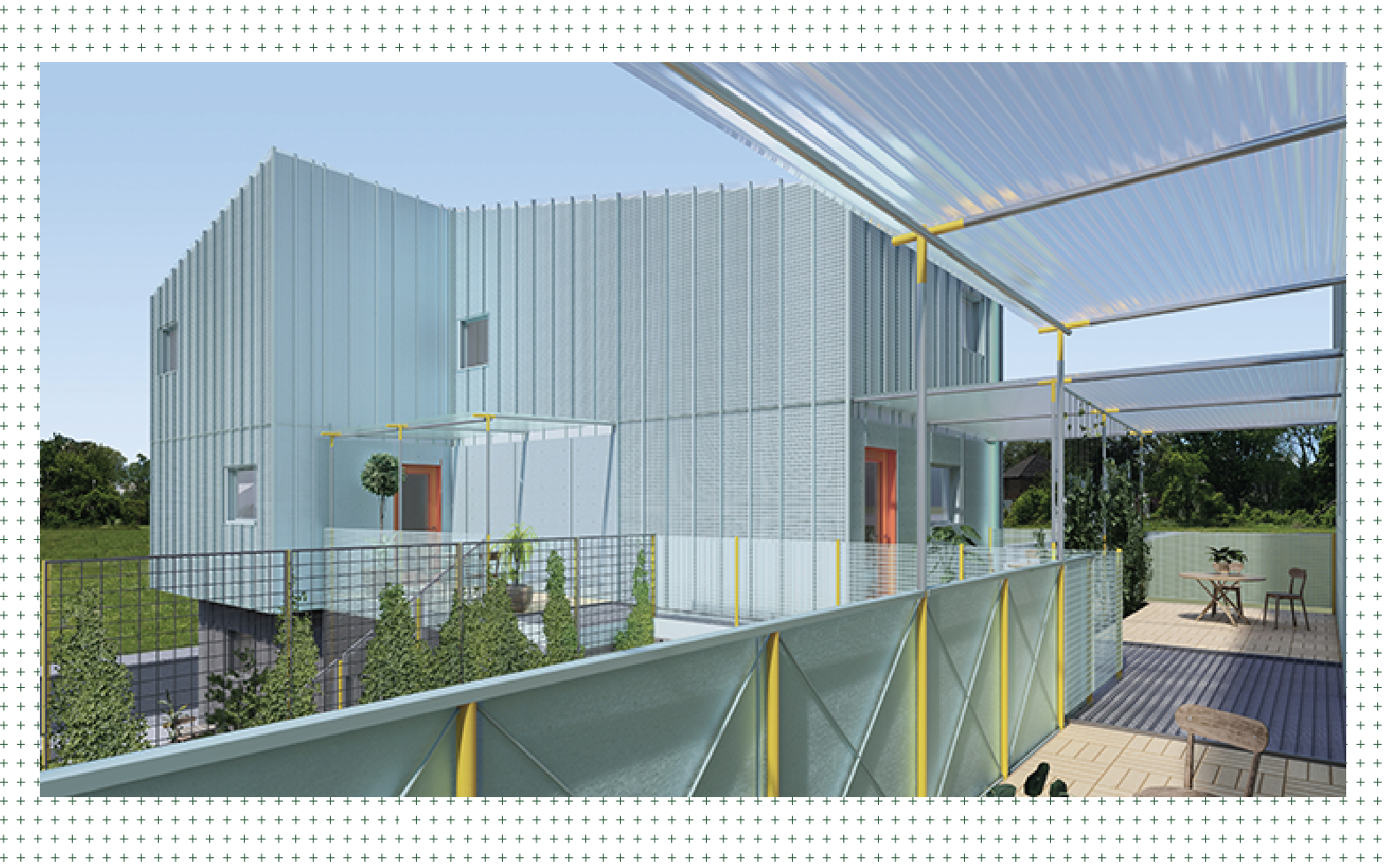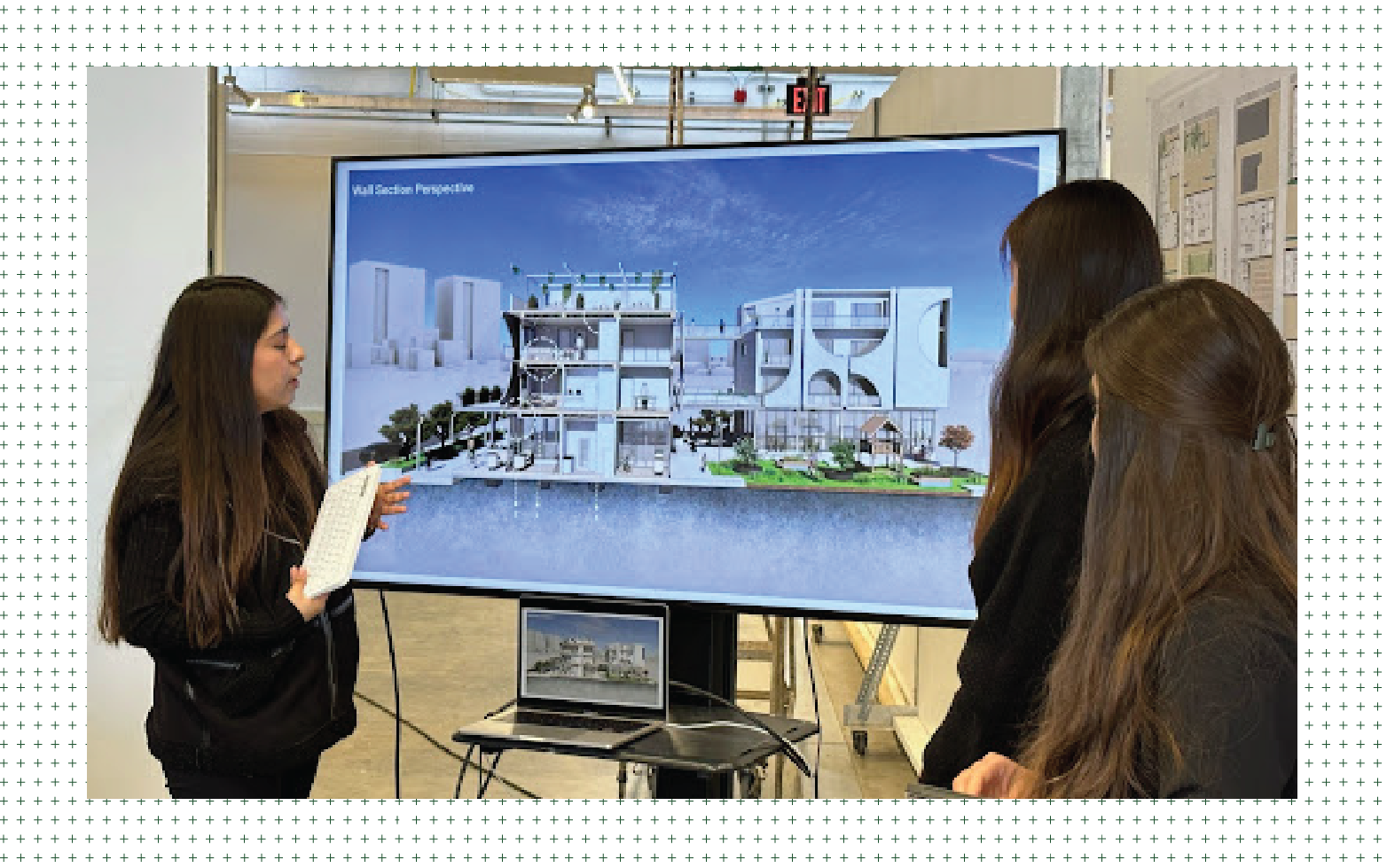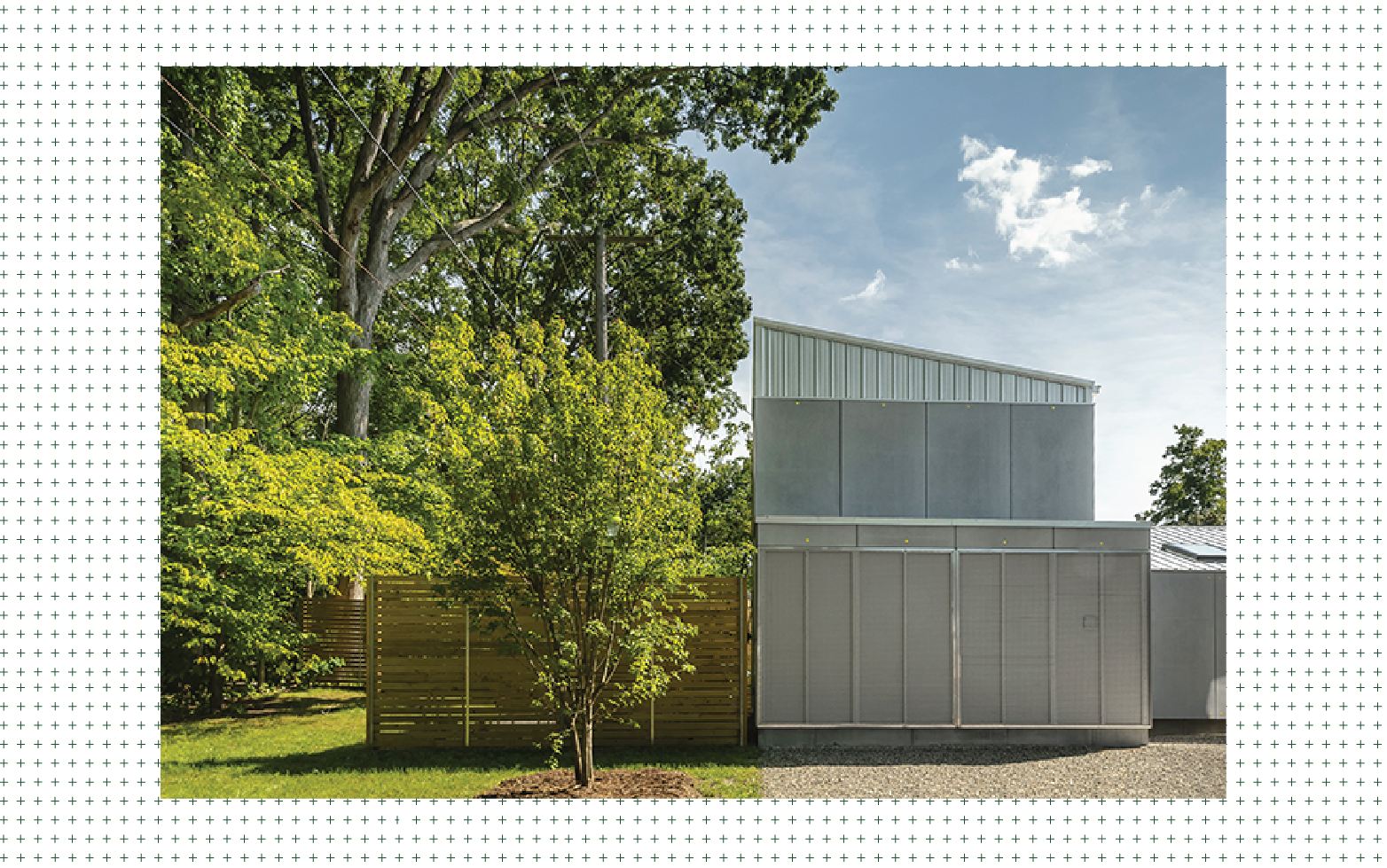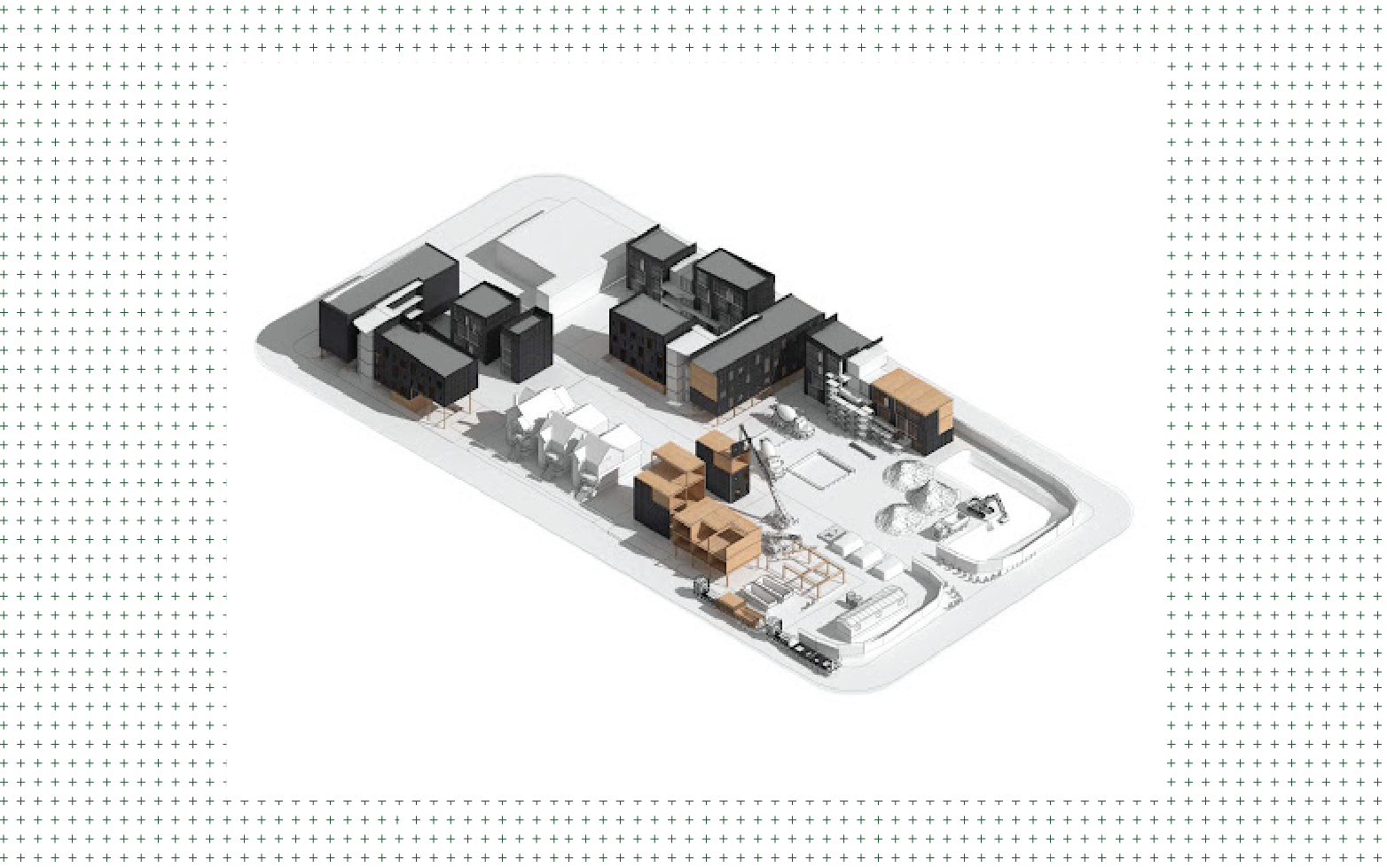Design for Attainable Construction

How can community-based models of construction, such as training programs and shared tools, be scaled to reduce the costs of building and to create lasting equity across communities?
Can a design-build program become a pathway for these models, developing construction skills within existing communities while creating livable prototypes of equitable housing?
Can we partner nationally with other research entities and municipalities to build a continuously updated database of block-scale case studies and communicate successful examples of equitable housing in similar contexts?
Design: 4 Over 4
T+E+A+M, Ellie Abrons, Adam Fure, Meredith Miller, Thom Moran
4 over 4 serves as a prototype for low-cost middle-density housing for an underserved neighborhood in Detroit. Housing eight residential units which will rent at below-market rates, this building is one of several low-rise housing types T+E+A+M is designing for this area.
Teaching: Collectives Graduate Studio
The Collectives Studio posits that there is no such thing as a house without housing. Our dwellings are spaces of negotiation among individuals living together and within larger publics both physical and virtual. Housing defines degrees of sociality and—in how we design and build it—says who we are as a society. Each studio section defines what it means to live together today. Students work collaboratively in teams, developing their projects programmatically, spatially, and urbanistically with an attention to site design and building systems.
Design: Northwood ADU
T+E+A+M, Ellie Abrons, Adam Fure, Meredith Miller, Thom Moran
As an urban strategy, ADUs (accessory dwelling units) are increasingly popular in cities with housing shortages as they double the number of households on a residential lot. Economically, ADUs diversify the housing stock of existing neighborhoods by strategically inserting rental units of modest scale and cost. Northwood ADU adds a small, independent residential unit to the backyard of an existing single-family residence in Ann Arbor–one of the first ADUs to be built under the city’s new zoning regulations that passed in 2014.
Teaching: Systems Graduate Studio
Image via Adam Schueler, Lucas Denit, and Philip Elmore, Fall 2019
During this semester-long course, student teams from 10 or more studios developed design proposals for housing sites selected from the Detroit Planning Department master list. Each studio focused on a specific design challenge such as senior living, multi-generational housing, live-work environments, healthy living, or cooperative housing. The student teams created a comprehensive urban and building strategy for each site, from initial analysis to early-phase design development. Their proposals were reviewed by internal and external faculty, practicing architects, and representatives from the Detroit Planning and Development Department.



